Boakes Place Ashurst, Southampton £270,000
Please enter your starting address in the form input below.
Please refresh the page if trying an alernate address.
- SPLIT LEVEL APARTMENT
- 3 DOUBLE BEDROOMS
- KITCHEN
- DRESSING ROOM & EN-SUITE TO MASTER BEDROOM ON MEZZANINE FLOOR
- SEPARATE BATHROOM
- SPACIOUS LOUNGE/DINING ROOM
- DOUBLE GLAZED WINDOWS
- GAS CENTRAL HEATING
- PRIVATE PARKING
- NO FORWARD CHAIN
Hamwic are pleased to offer for sale this 3 bedroom duplex apartment set within an exclusive development in the sought after village of Ashurst, Hampshire. Benefits include an attractive, spacious living room with vaulted ceiling, mezzanine master bedroom with dressing area and en-suite, off road parking and offered with no forward chain. An internal viewing is highly recommended.
FRONT – OUTSIDE; communal gardens with car park to the rear, car port and off road parking for 2 vehicles, pathway to the central courtyard. The property can be found on the right hand side. Courtesy lighting, small storage cupboard and part glazed wooden front door into;
HALL / 1ST FLOOR; stairs to the 1st floor, radiator, obscure double glazed window to the side and concealed stairs continuing to the 2nd floor and doors to;
LOUNGE; textured and coved ceiling, double glazed bay window to the rear aspect and two radiators.
KITCHEN; textured and coved ceiling, window to the side, work surfaces with units and drawers to the base level with further matching eye level units with concealed lighting beneath, sink unit, integrated gas hob, electric oven, part tiled splashbacks, space and plumbing for washing machine, space for fridge and freezer. Breakfast bar. Gas boiler concealed to corner eye level unit. Radiator.
BEDROOM 3; textured and coved, double glazed window to the rear and radiator.
BEDROOM 2; textured and coved ceiling, obscure double glazed window to the side and rear aspect, radiator and personal door to the family bathroom.
FAMILY BATHROOM; textured ceiling, obscure double glazed window to the side, enclosed bath, vanity unit with wash basin, low level WC and storage cupboards to base. Radiator.
2ND FLOOR; 2 x Velux windows to the rear, recess for storage cupboard and door to;
MASTER SUITE; double glazed Velux window, radiator, balcony overlooking the lounge area, bedroom opening directly into;
DRESSING AREA; double glazed Velux window to the front, built in wardrobes, radiator, further door to airing cupboard and further door to;
EN-SUITE; textured ceiling, extractor fan, vanity unit, wash basin, tiled shower cubicle, radiator, shaver point, vanity mirror. Part tiled surrounds.
LEASEHOLD: 125 years from 1991 (share of freehold)
GROUND RENT: Peppercorn
MANAGEMENT FEE: £75 P/MTH
Rooms
 3
3  2
2  1
1Photo Gallery
EPC

Floorplans (Click to Enlarge)
Nearby Places
| Name | Location | Type | Distance |
|---|---|---|---|
Southampton SO40 7FF
Hamwic Independent Estate Agents Ltd



Hamwic Independent Estate Agents Ltd, 3 – 4 South Parade, Salisbury Road Southampton, SO40 3PY
Company Reg No: UK 9326630 | Website for The Property Ombudsman - www.tpos.co.uk
Tel: 02380 663999 | Email: enquiries@hamwicestateagents.co.uk
Properties for Sale by Region
©
Hamwic Independent Estate Agents. All rights reserved.
Powered by Expert Agent Estate Agent Software
Estate agent websites from Expert Agent
Cookies | Privacy Policy | Complaints Procedure


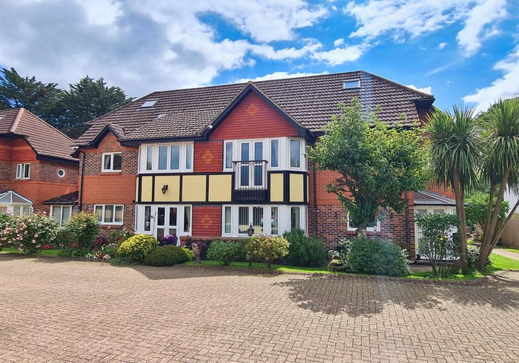
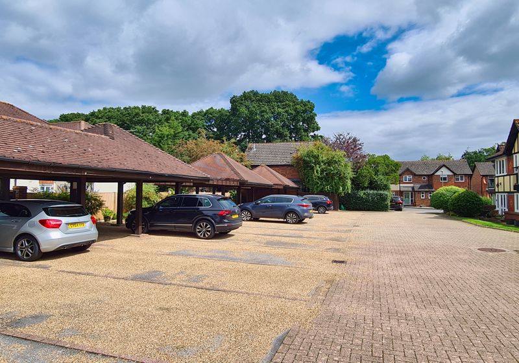



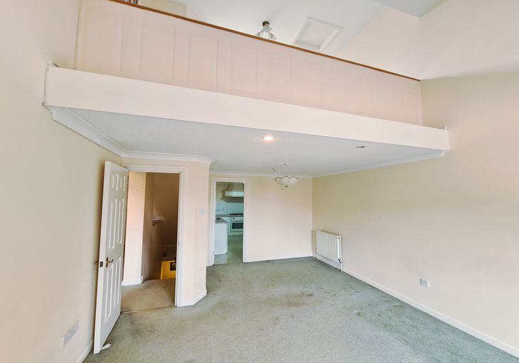
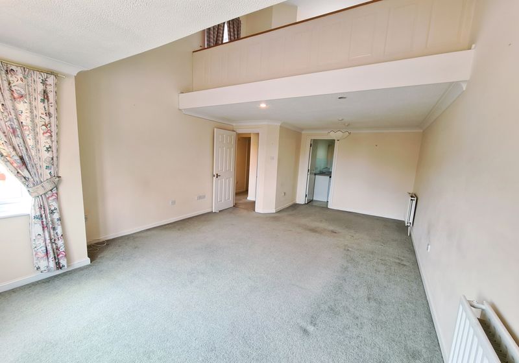
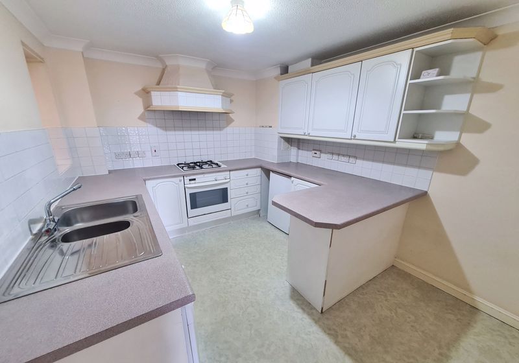
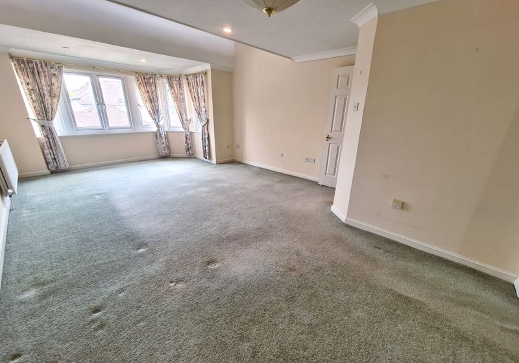
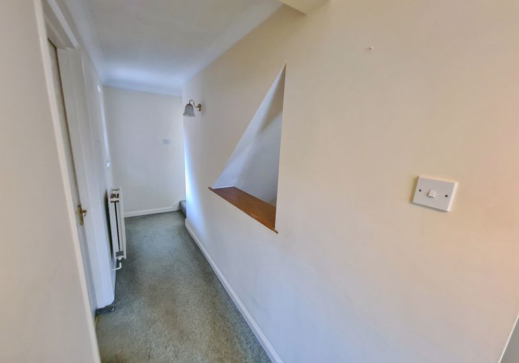
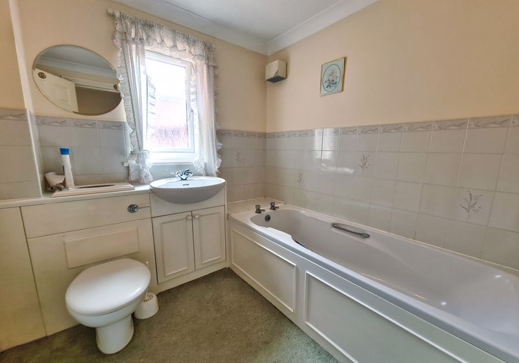

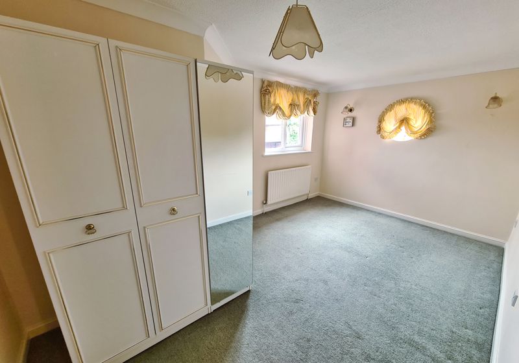

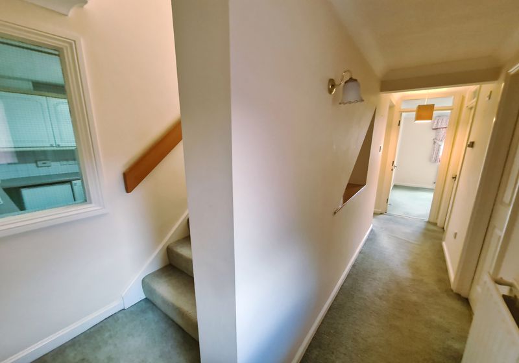

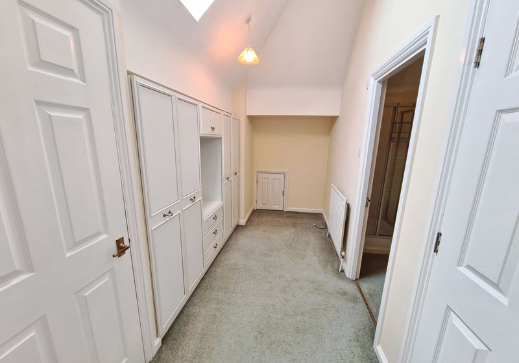
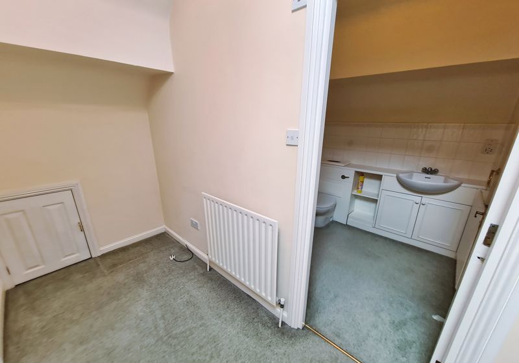

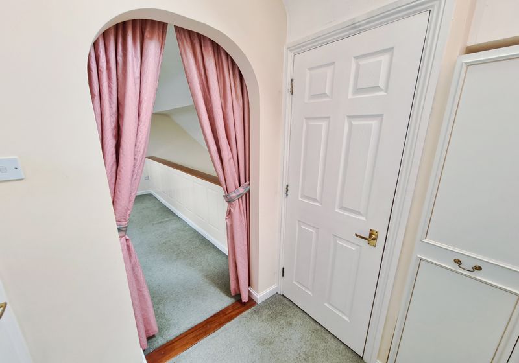
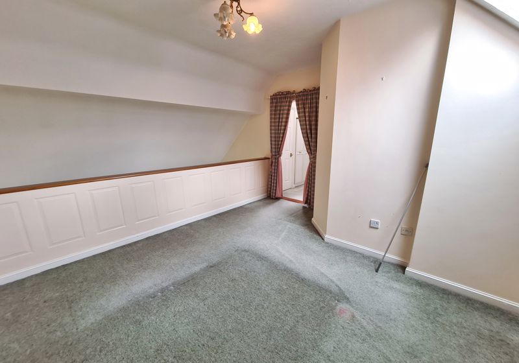

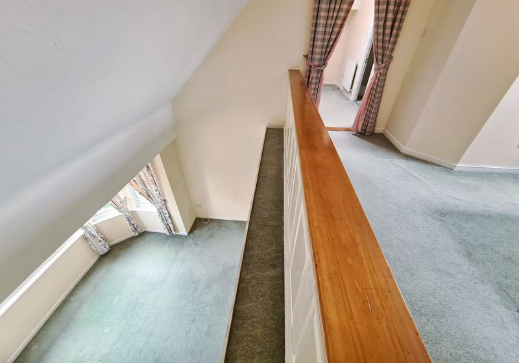
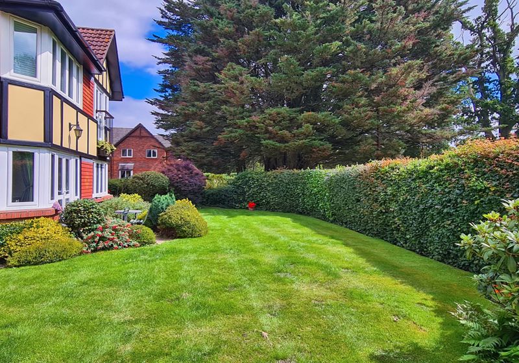
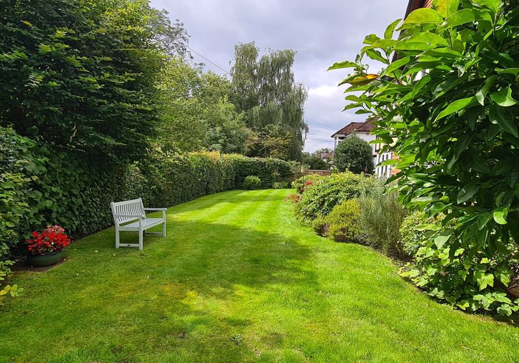


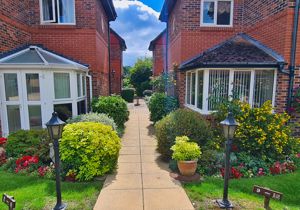
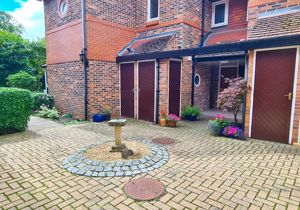
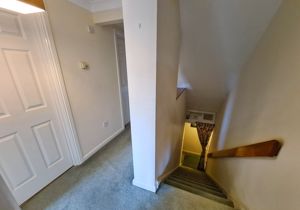






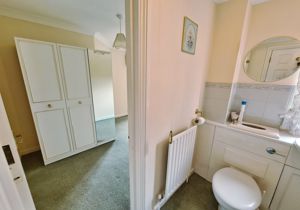

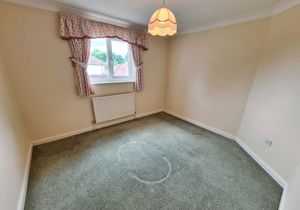

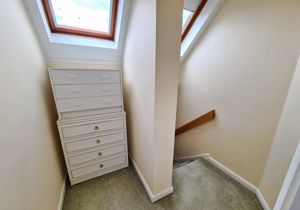


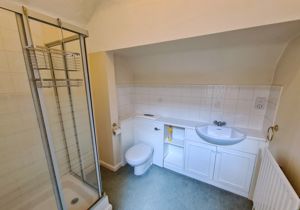


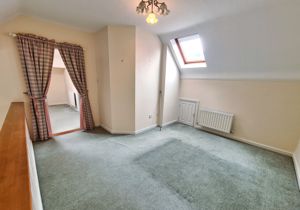



 Mortgage Calculator
Mortgage Calculator



