Rownhams Close Rownhams, Southampton £550,000
Please enter your starting address in the form input below.
Please refresh the page if trying an alernate address.
Hamwic Independent Estate Agents are delighted to offer for sale this attractive and versatile 3 bedroom detached chalet bungalow positioned in a sought after and desirable location within Rownhams, Hampshire. Benefits include well maintained and landscaped front and rear gardens, modern refitted kitchen – dining room, refitted shower room and 1st floor accommodation with en-suite. Offered with no forward chain we highly recommend an internal viewing.
| DETACHED & EXTENDED CHALET BUNGALOW | MODERN REFITTED KITCHEN – DINING ROOM | REFITTED SHOWER ROOM | SUN ROOM | 3 BEDROOMS | DOUBLE GLAZED WINDOWS | GAS CENTRAL HEATING | OFF ROAD PARKING | NO CHAIN | IMMACULATELY PRESENTED AND LANDSCAPED REAR GARDEN |
FRONT; an attractively landscaped frontage with a pleasant variety of flowers, trees and shrubs which is neatly presented with stone edging, the driveway providing off road parking for several vehicles. Gate to the side offering access to the side utility area. Outside tap fitted. Power points fitted.
ENTRANCE PORCH; windows to the side and front aspects, engineered laminate flooring and glazed door into;
HALL; smooth and coved ceiling, radiator, engineered laminate flooring, storage cupboard and doors to;
UTILITY; smooth and coved ceiling, obscure window to the side, work surface with space and plumbing below for washing machine, radiator and engineered laminate flooring. This room was used as a WC which could be restored. Stop cock location.
BEDROOM; double glazed bay window to the front aspect, radiator, engineered laminate flooring and built in wardrobe (housing stop cock for front outside tap). Switch for outside power points.
SHOWER ROOM; smooth ceiling, obscure double glazed window to the side aspect, low level WC, wash basin with vanity unit/drawers below, heated mirrored cabinet above with lighting and shaver point. Heated towel rail.
KITCHEN – DINING ROOM; smooth and coved ceiling, 2 x double glazed windows to the rear aspect, double glazed sliding doors to the rear aspect. Engineered laminate flooring to dining area, “travertine” stone tiled flooring to kitchen area. Work surfaces with units and drawers to the base level with further matching eye level units, butler style sink, space for range cooker, space for “American style” fridge/freezer. Integrated slimline dishwasher. Radiator. Obscure glazed door to the side/utility area. Gas boiler concealed to eye level unit.
SIDE UTILITY; polycarbonate roof, obscure double glazed windows to the side, brick base, power and lighting fitted. Part obscure glazed doors to the front and rear aspect.
LOUNGE; smooth and coved ceiling, double glazed window to the front aspect, further double glazed window to the side/rear, sliding doors into the ‘Sun Room’, feature fireplace with wooden mantle and tiled hearth with decorative log inset. Radiator. Doors to.
BEDROOM; textured and coved ceiling, window to the side, radiator and engineered laminate flooring.
SUN ROOM; sliding doors to the side/patio terraced and to the rear aspect which open onto a raised decking seating area overlooking the ornamental pond and rear garden.
INNER HALL; smooth ceiling, spot lights, double glazed window to the front and side aspect, stairs to the 1st floor with cupboard under. (Fuse board)
1ST FLOOR/BEDROOM; smooth ceiling, spot lights, cupboard and eaves storage. The bedroom has 3 x Velux windows to the rear aspect, radiator x 2 and door to en-suite bathroom. The en-suite bathroom has low level WC, wash basin and enclosed bath with obscure double glazed Velux window to the side.
OUTSIDE - REAR; the rear garden is also beautifully landscaped with mature trees and an extensive lawn with well-stocked borders planted with flowers, shrubs and plants for year-round colour and interest. There is a stone paved terrace ideal for al-fresco dining, ornamental fish pond and a substantial workshop with small shed attached that could also be used as a home office or similar.
The rear garden enjoys a westerly aspect and a good degree of privacy and seclusion.
Workshop – 17’8” x 7’6” / 5.4m x 2.2m. Power and lighting fitted.
Rooms
 3
3  2
2  2
2Photo Gallery
EPC

Floorplans (Click to Enlarge)
Nearby Places
| Name | Location | Type | Distance |
|---|---|---|---|
Southampton SO16 8AF
Hamwic Independent Estate Agents Ltd



Hamwic Independent Estate Agents Ltd, 3 – 4 South Parade, Salisbury Road Southampton, SO40 3PY
Company Reg No: UK 9326630 | Website for The Property Ombudsman - www.tpos.co.uk
Tel: 02380 663999 | Email: enquiries@hamwicestateagents.co.uk
Properties for Sale by Region
©
Hamwic Independent Estate Agents. All rights reserved.
Powered by Expert Agent Estate Agent Software
Estate agent websites from Expert Agent
Cookies | Privacy Policy | Complaints Procedure


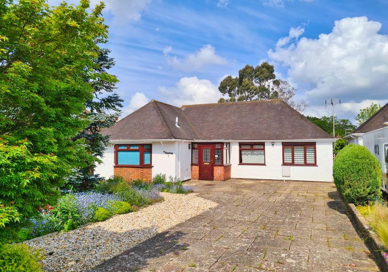
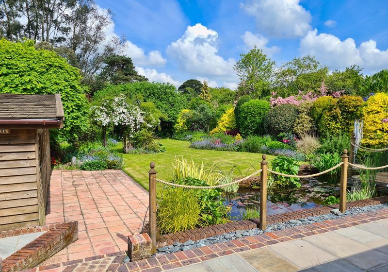
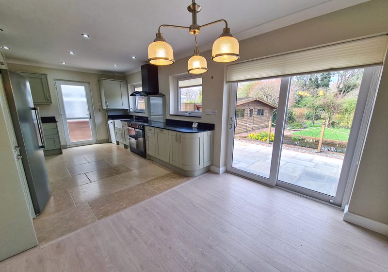
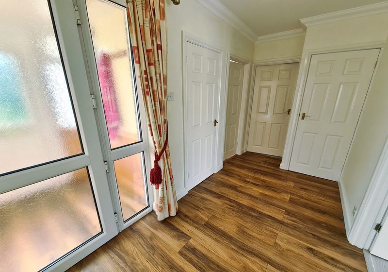
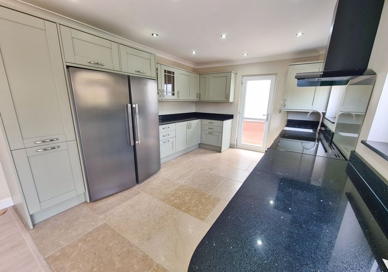
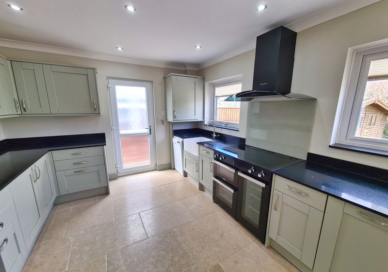
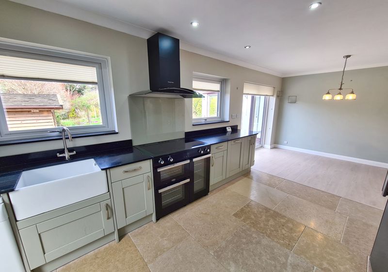
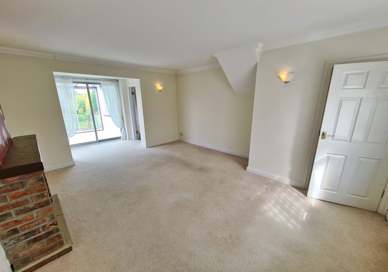
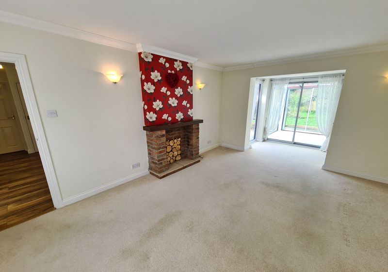
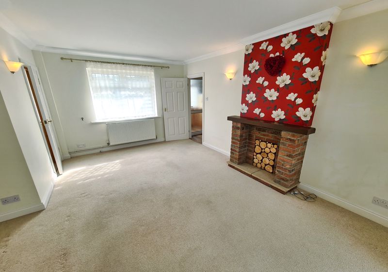
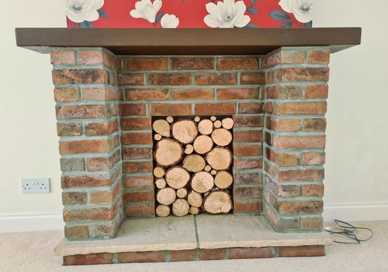
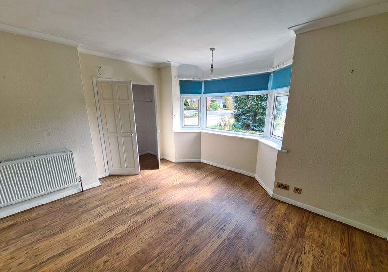
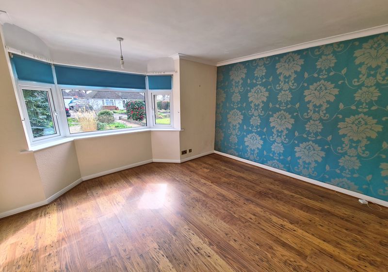
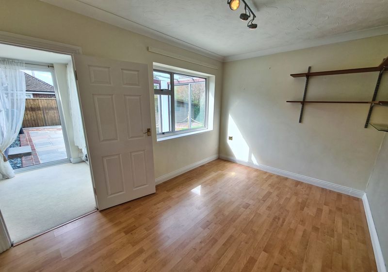
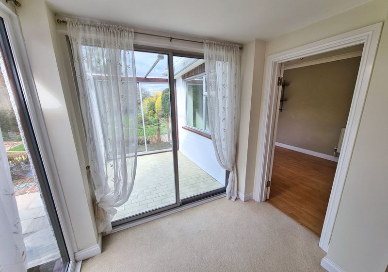

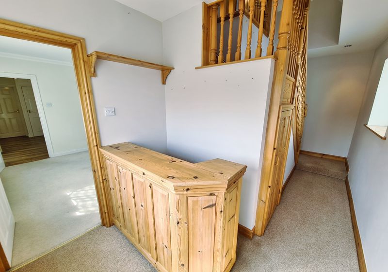
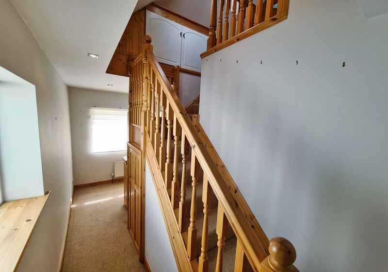

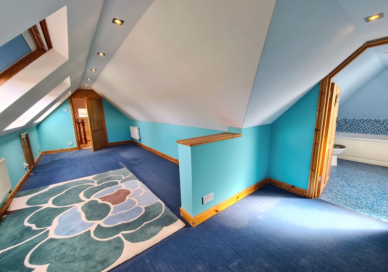
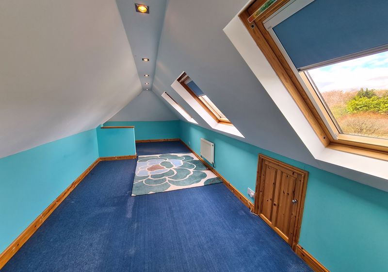
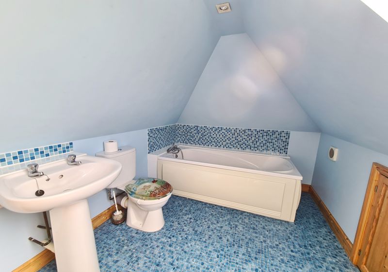
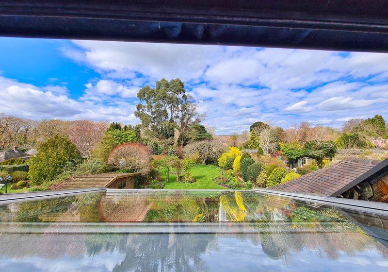
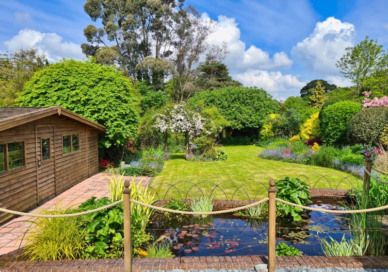
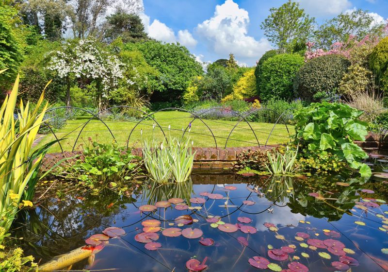
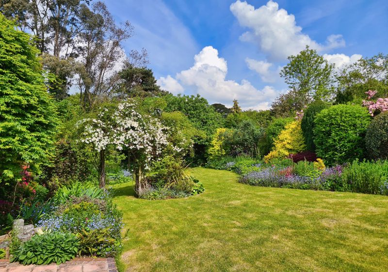
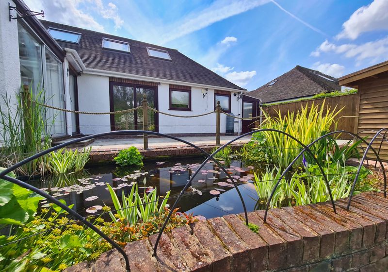
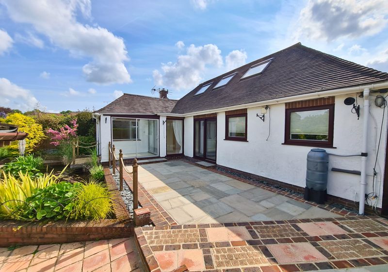

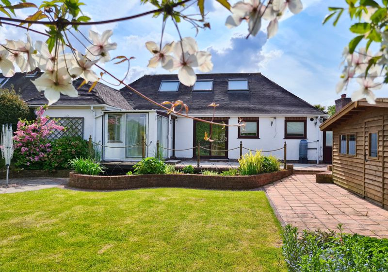
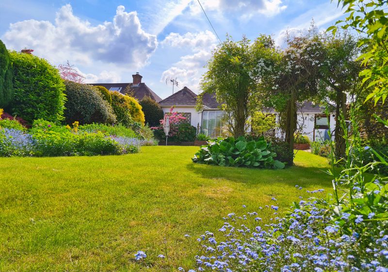
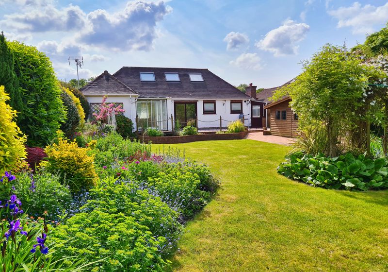
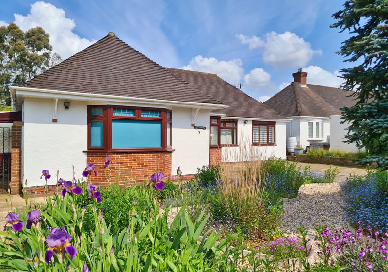

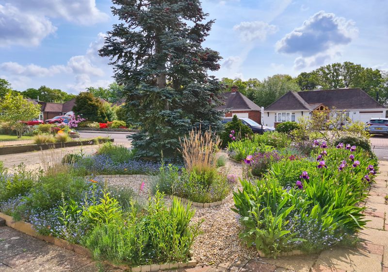
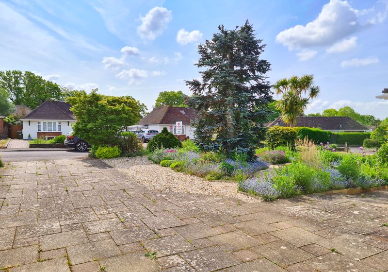















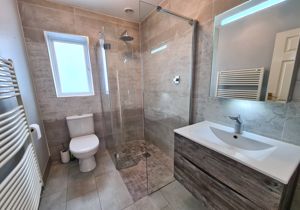


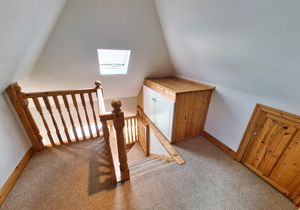









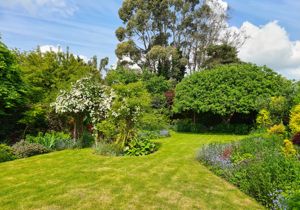







 Mortgage Calculator
Mortgage Calculator



