Canterbury Avenue, Southampton £250,000
Please enter your starting address in the form input below.
Please refresh the page if trying an alernate address.
Hamwic Independent Estate Agents are pleased to offer for sale this extended and well-presented 3 bedroom end terraced house located in the popular area of Sholing, Southampton. The property benefits from two reception rooms, generous kitchen and a modern bathroom together with double glazed windows and gas central heating. An ideal opportunity for a first time / investment buyer.
| EXTENDED END TERRACED HOUSE | SEPARATE LOUNGE | SEPARATE DINING ROOM | GENEROUS KITCHEN | 3 BEDROOMS | MODERN FAMILY BATHROOM | DOUBLE GLAZED WINDOWS | GAS CENTRAL HEATING | WELL PRESENTED THROUGHOUT |
FRONT: open to the front, mainly laid to lawn with bushes and shrubs, pathway to the front door, parking is off road within the communal car park located in the cul de sac. Front door opening into an entrance porch with further door into;
ENTRANCE HALL: radiator, stairs to the 1st floor with storage beneath and doors to;
LOUNGE: double glazed window to the front aspect, fireplace and surround, glazed double doors into;
DINING ROOM: radiator, double glazed sliding doors to the rear aspect and door into;
KITCHEN: double glazed window to the rear with part glazed stable door to the rear/garden. The kitchen comprises; work surfaces with units and drawers to the base level with further matching eye level units, 1 1/2 sink unit, integrated gas hob and electric oven below, space and plumbing for washing machine and dishwasher. Tiled flooring.
1ST FLOOR;
BEDROOM 1; radiator and double glazed window to the rear aspect, built in wardrobes.
BEDROOM 2; double glazed window to the front aspect and radiator.
BEDROOM 3; double glazed window to the front aspect and radiator. Built in wardrobes.
BATHROOM; obscure double glazed window to the rear aspect, modern fitted suite; enclosed bath with mixer shower and screen fitted above, low level WC, wash basin and laminate flooring. Radiator.
REAR GARDEN; paved patio area to the base of the property, remainder laid to lawn, gravelled flower bed, enclosed with brick wall to both sides. Outside tap fitted.
COUNCIL TAX BAND: B - SOUTHAMPTON CITY COUNCIL
Rooms
 3
3  1
1  2
2Photo Gallery
EPC

Floorplans (Click to Enlarge)
Nearby Places
| Name | Location | Type | Distance |
|---|---|---|---|
Southampton SO19 1EG
Hamwic Independent Estate Agents Ltd



Hamwic Independent Estate Agents Ltd, 3 – 4 South Parade, Salisbury Road Southampton, SO40 3PY
Company Reg No: UK 9326630 | Website for The Property Ombudsman - www.tpos.co.uk
Tel: 02380 663999 | Email: enquiries@hamwicestateagents.co.uk
Properties for Sale by Region
©
Hamwic Independent Estate Agents. All rights reserved.
Powered by Expert Agent Estate Agent Software
Estate agent websites from Expert Agent
Cookies | Privacy Policy | Complaints Procedure


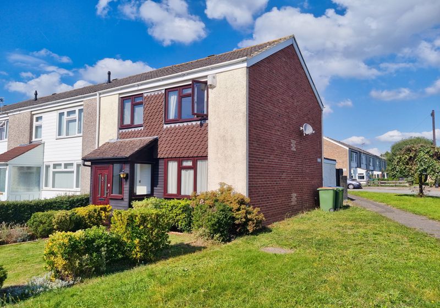
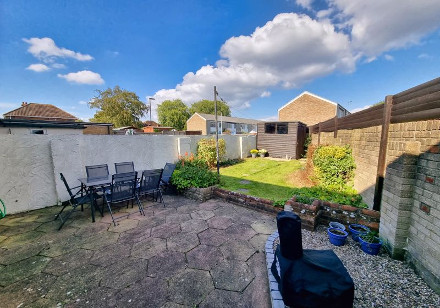
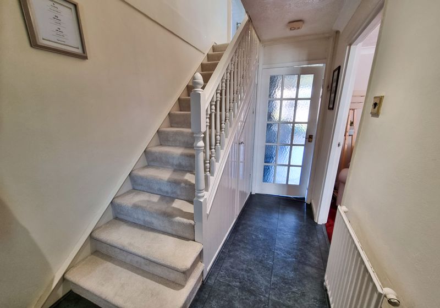
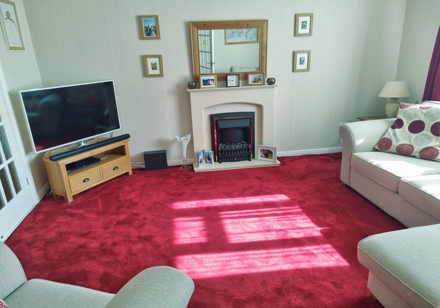
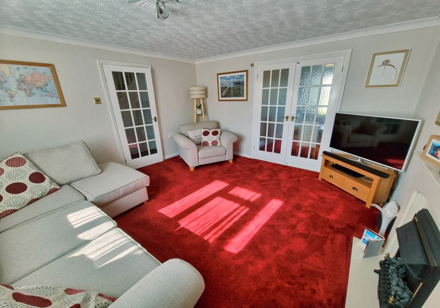
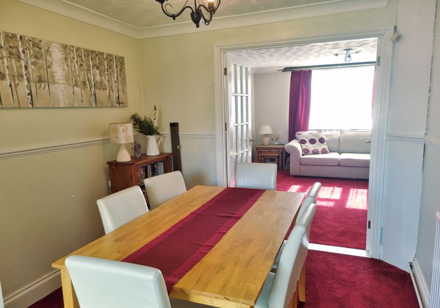
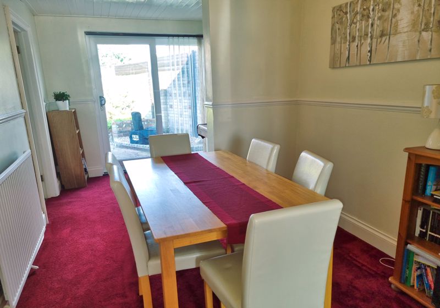
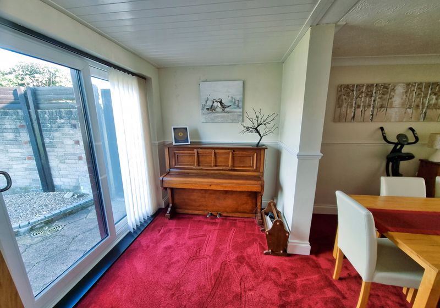
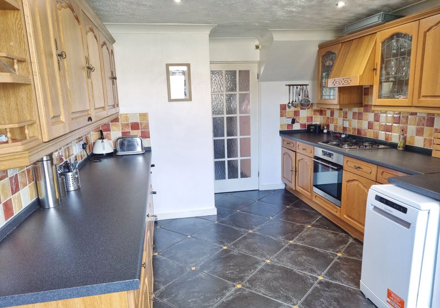
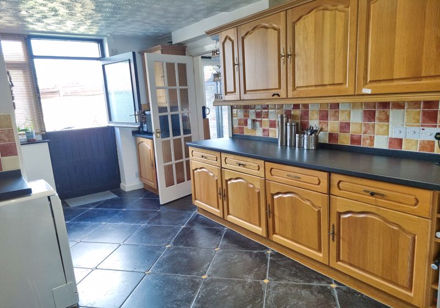
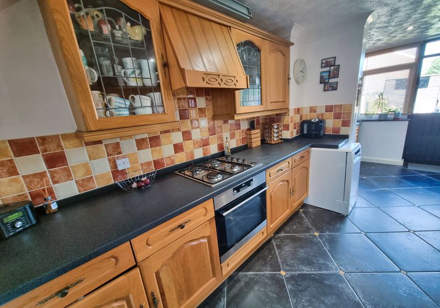
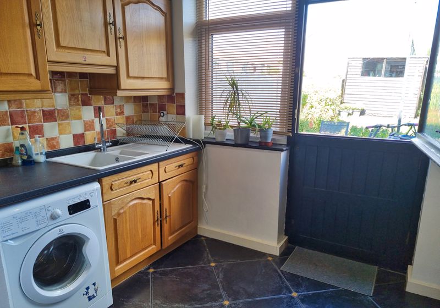
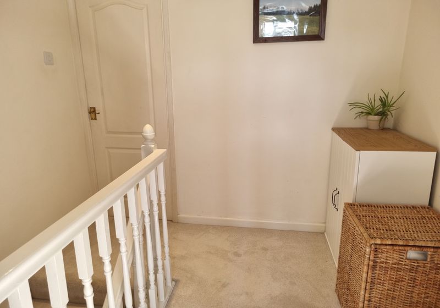
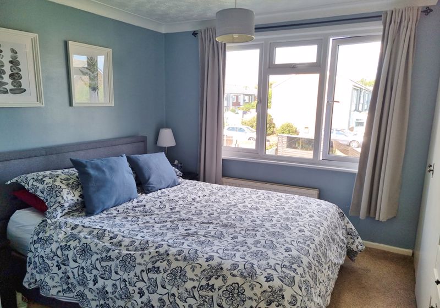
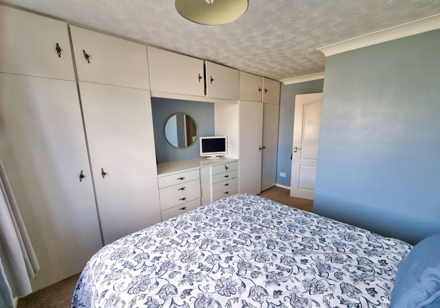
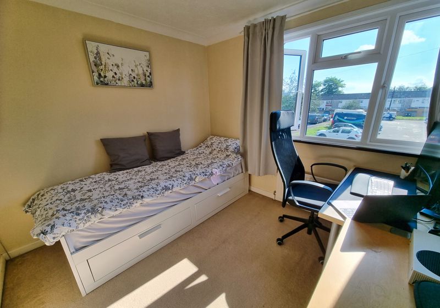
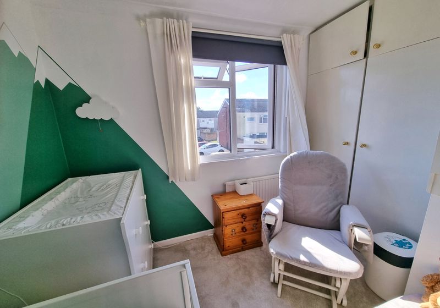
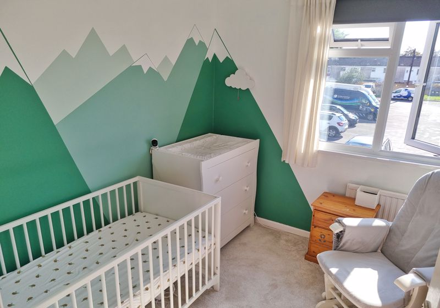
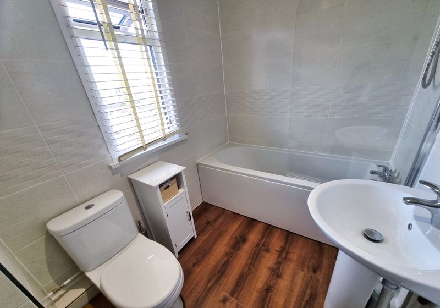
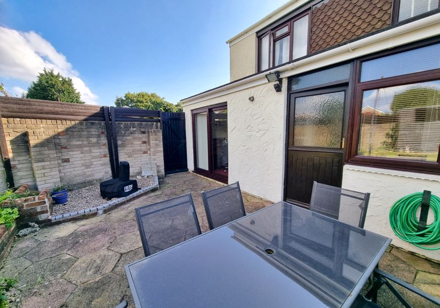
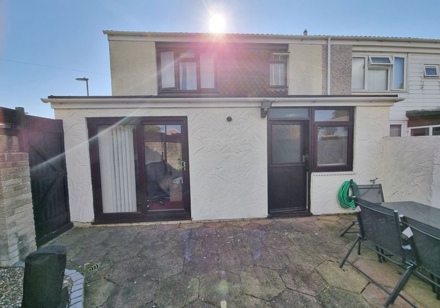

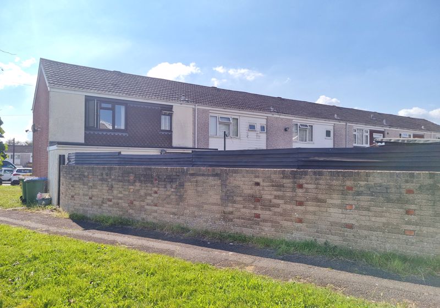
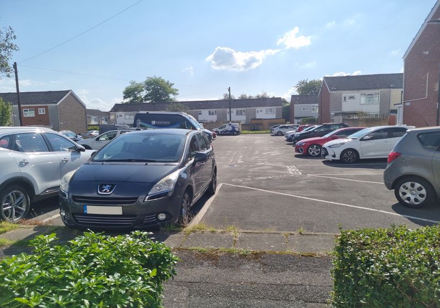
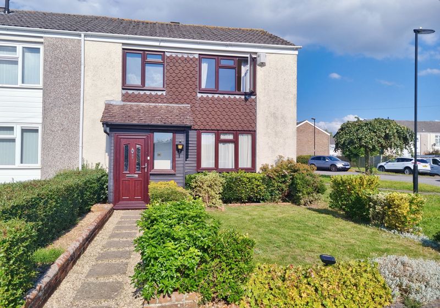





















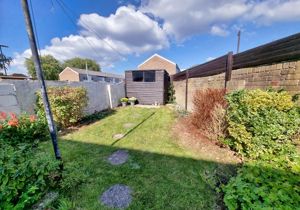



 Mortgage Calculator
Mortgage Calculator



