Popes Lane Totton, Southampton £115,000
Please enter your starting address in the form input below.
Please refresh the page if trying an alernate address.
Popes Court was constructed by McCarthy & Stone and comprises of 50 apartments arranged over 3 floors. The House Manager can be contacted from various points within each apartment in case of an emergency. For periods when the House Manager is not available there is a 24 hour emergency care line. Each apartment comprises of a lounge, kitchen, one or two bedrooms and a bathroom. It is a condition of purchase that residents be over the age of 60 or in the event of a couple, one must be over the age of 60 and the other over the age of 55.
This one bedroom apartment is located on the ground floor.
ENTRANCE HALL; Emergency intercom, illuminated light switch, ceiling light fitting, storage cupboard housing electric meter/fuse board. Additional storage cupboard housing hot water tank.
LOUNGE; smooth and coved ceiling, double glazed window and door to rear aspect and leading out onto a small patio area with lawn to either sides, electric storage heater and obscure part glazed double doors into;
KITCHEN; tiled and fitted with a range of wall and floor cupboards with drawers, sink unit, single drainer, roll edge work surfaces, built in electric hob with overhead extractor hood/light and separate fan oven, integral base level fridge and freezer, emergency pull cord and electric wall heater. Double glazed window to the rear aspect.
BEDROOM 1; smooth and coved ceiling, double glazed window to the rear aspect, double wardrobe with sliding mirrored doors. Electric storage heater. Emergency pull cord.
BATHROOM; smooth and coved ceiling, extractor fan fitted, double shower cubicle with mixer shower fitted, vanity unit with inset wash basin, low level WC, electric fan heater to wall and heated towel rail. Tiled walls.
ADDITIONAL POINTS; communal facilities provided within this development consist of a generous residents lounge with attached kitchen, laundry room with multiple washing machines and tumble dryers, iron & ironing boards. There is also a guest suite should you have visitors that have come from afar and would ideally need accommodation overnight.
To the rear of the property, is a well tendered communal garden with seating and patio arrangements. All shopping facilities, doctors, dentists and bus routes are literally “on your doorstep”.
Ground Rent: £425 p/a
Maintenance: £2,625.40 p/a
(includes building insurance)
Lease: remaining 107 years remaining
Rooms
 1
1  1
1  1
1Photo Gallery
EPC

Floorplans (Click to Enlarge)
Nearby Places
| Name | Location | Type | Distance |
|---|---|---|---|
Southampton SO40 3GF
Hamwic Independent Estate Agents Ltd



Hamwic Independent Estate Agents Ltd, 3 – 4 South Parade, Salisbury Road Southampton, SO40 3PY
Company Reg No: UK 9326630 | Website for The Property Ombudsman - www.tpos.co.uk
Tel: 02380 663999 | Email: enquiries@hamwicestateagents.co.uk
Properties for Sale by Region
©
Hamwic Independent Estate Agents. All rights reserved.
Powered by Expert Agent Estate Agent Software
Estate agent websites from Expert Agent
Cookies | Privacy Policy | Complaints Procedure


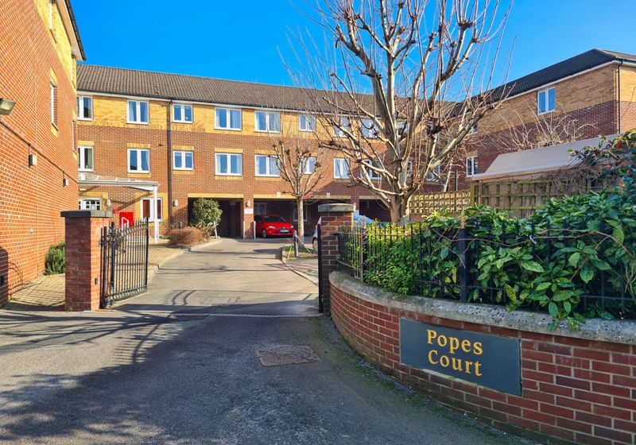
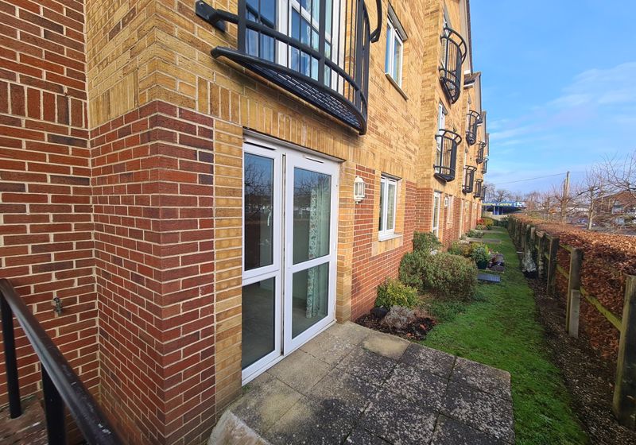
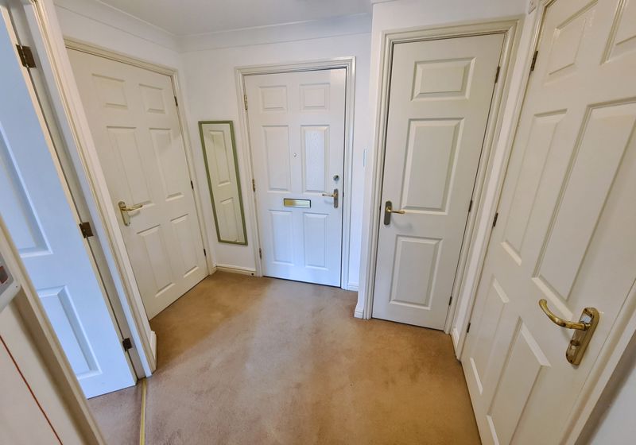
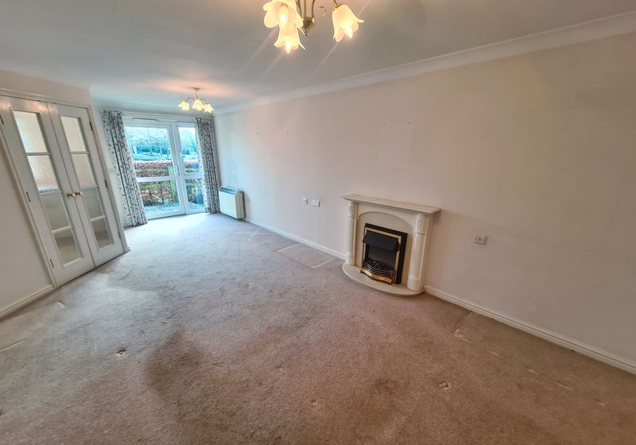
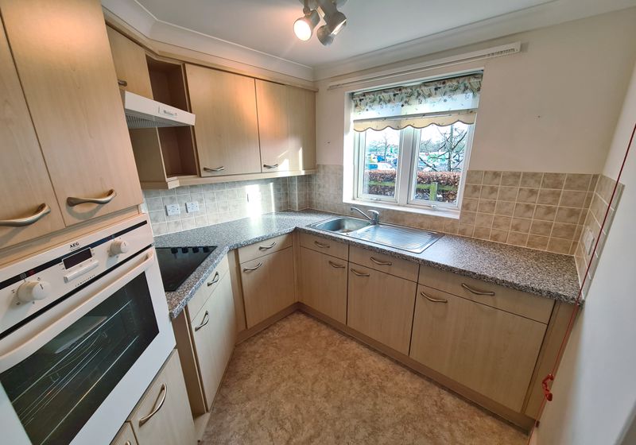
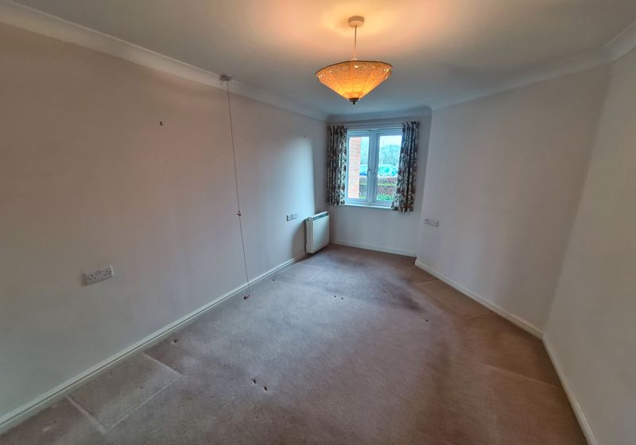
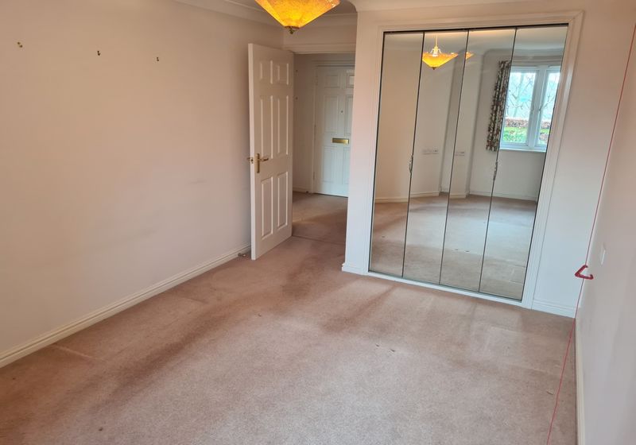
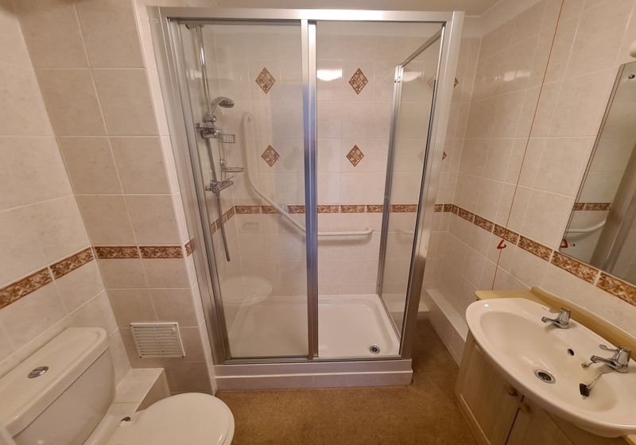
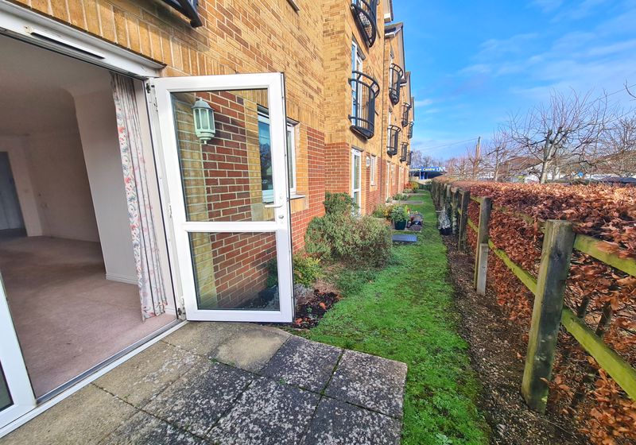
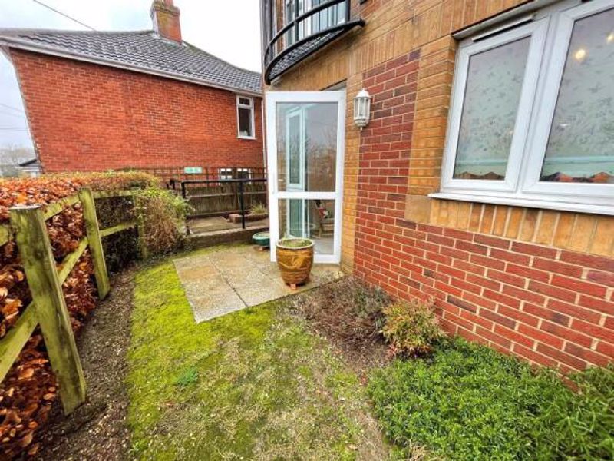
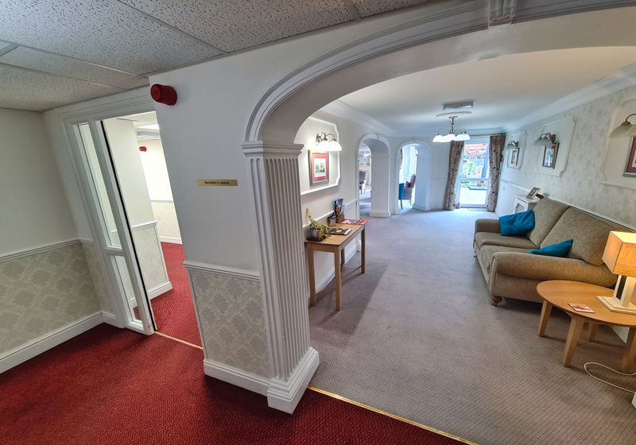

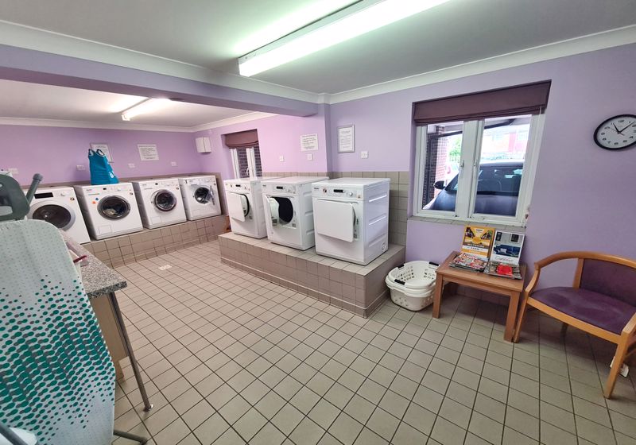
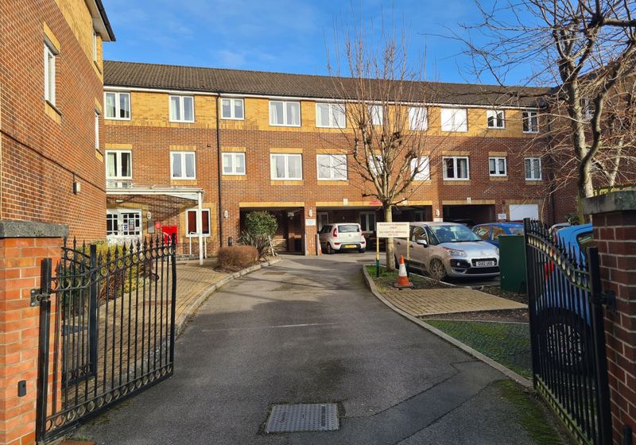











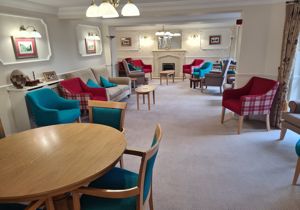


 Mortgage Calculator
Mortgage Calculator


