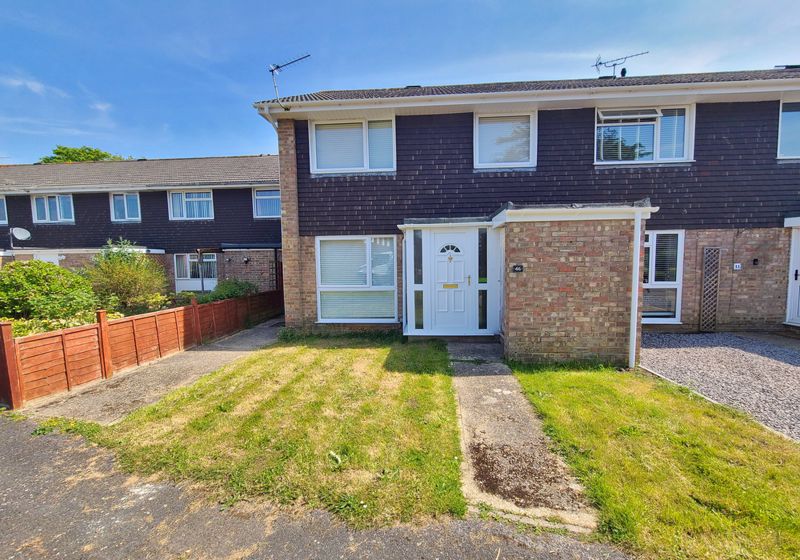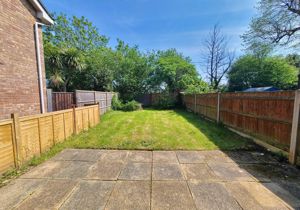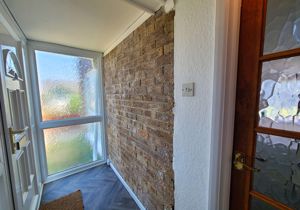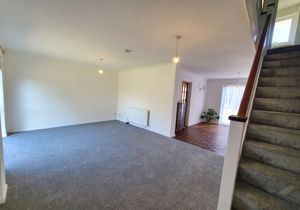Butts Ash Gardens Hythe, Southampton £279,000
Please enter your starting address in the form input below.
Please refresh the page if trying an alernate address.
- COMPLETELY REDECORATED THROUGHOUT
- NEW CARPETS AND FLOORING
- LOUNGE – DINING ROOM
- FAMILY BATHROOM & SEPARATE WC
- GAS CENTRAL HEATING WITH REFITTED GAS COMBI BOILER
- DOUBLE GLAZED WINDOWS
- GARAGE IN A BLOCK WITH ALLOCATED OFF ROAD PARKING
- GENEROUS PRIVATE REAR GARDEN
- NO FORWARD CHAIN
Hamwic are delighted to offer for sale this 3 bedroom end terraced house located at the end of a quiet cul de sac just a mile from the beautiful New Forest National Park. The property has been recently re-decorated throughout including new carpets and flooring, a refitted gas combi boiler, an open plan lounge – dining room, garage in a block with allocated off road parking, generous private rear garden and offered with no forward chain.
LOCATION – the property is positioned within walking distance of the Forest Front Nature reserve which is great for those weekend dog walks and nature lovers together with being just a mile from The New Forest National Park and open forest.
The closest train stations being Totton, Ashurst and Southampton Central offers great train links, the major bus link on Butts Bridge Hill is also a convenient key point for this properties location.
FRONT: open boundaries, mainly laid to lawn with pathway leading to the front of the property, pathway to the side offering access to the rear garden. Storage cupboard. Front door into;
ENTRANCE HALL; smooth ceiling, original parquet flooring, storage cupboard and door into;
LIVING – DINING ROOM; smooth ceiling, double glazed window to the front aspect, double glazed sliding doors to the rear aspect/garden, two radiators, original exposed parquet flooring. Wall lighting points. Door to;
KITCHEN; textured ceiling, double glazed window and door to the rear aspect/garden. Work surfaces with units and drawers to the base level with further matching eye level units, sink unit, space for cooker, space for standing fridge/freezer, space and plumbing for washing machine.
1ST FLOOR; textured ceiling, access to the loft and storage cupboard housing gas combi boiler. Exposed floorboards ready for new carpet/flooring to be fitted. Doors to;
BEDROOM 1; double glazed window to the front aspect, radiator and built in wardrobe. Exposed floorboards ready for new carpet/flooring to be fitted.
BEDROOM 2; double glazed window to the rear aspect, radiator and built in wardrobe. Exposed floorboards ready for new carpet/flooring to be fitted.
BEDROOM 3; double glazed window to the front aspect, radiator and storage cupboard over stairs. Exposed floorboards ready for new carpet/flooring to be fitted.
BATHROOM; obscure double glazed window to the rear aspect, enclosed bath with mixer taps, wash basin and radiator. Part tiled surrounds.
WC; obscure double glazed window to the rear aspect, radiator and low level WC.
OUTSIDE – patio laid to the base of the property, side wooden gate offering access to the front, remainder laid to lawn and enclosed with timber fencing. Outside tap fitted.
The garage is in a block with an up and over door fitted.
COUNCIL TAX BAND: C – NFDC
CONSTRUCTION: Brick
MAINS: Water, Gas & Electric
HEATING: Gas Central Heating
MOBILE: All Major Providers
BROADBAND: Ultra-Fast available
Rooms
 3
3  1
1  1
1Photo Gallery
EPC

Floorplans (Click to Enlarge)
Nearby Places
| Name | Location | Type | Distance |
|---|---|---|---|
Southampton SO45 3BL
Hamwic Independent Estate Agents Ltd



Hamwic Independent Estate Agents Ltd, 3 – 4 South Parade, Salisbury Road Southampton, SO40 3PY
Company Reg No: UK 9326630 | Website for The Property Ombudsman - www.tpos.co.uk
Tel: 02380 663999 | Email: enquiries@hamwicestateagents.co.uk
Properties for Sale by Region
©
Hamwic Independent Estate Agents. All rights reserved.
Powered by Expert Agent Estate Agent Software
Estate agent websites from Expert Agent
Cookies | Privacy Policy | Complaints Procedure






















































 Mortgage Calculator
Mortgage Calculator



