Sycamore Avenue Chandler's Ford, Eastleigh £550,000
Please enter your starting address in the form input below.
Please refresh the page if trying an alernate address.
Hamwic are delighted to offer for sale this spacious 3 bedroom detached bungalow located in a desirable area within Chandlers Ford. The property benefits from an open plan kitchen – dining room, separate lounge, detached garage, off road parking, gas central heating and a generous rear garden. An internal viewing is highly recommended.
| DETACHED BUNGALOW | OPEN PLAN KITCHEN – DINING ROOM | SEPARATE LOUNGE | 3 BEDROOMS | FAMILY BATHROOM | DOUBLE GLAZED WINDOWS | GAS CENTRAL HEATING | DETACHED GARAGE | OFF ROAD PARKING | GENEROUS REAR GARDEN |
FRONT – OUTSIDE; driveway offering parking off road, stone edged lawned section with a range of bushes and shrubs. 5 bar gate to the remainder of the driveway and leading to the detached garage and access to the rear garden. Front door into;
ENTRANCE HALL; textured and coved ceiling, laminate flooring, storage cupboard, access to the loft and doors to;
LOUNGE; textured and coved ceiling, wooden laminate flooring, 3 x vertical radiators, double glazed window to the front, feature brick fireplace, double bi – fold doors to the rear/dining area.
DINING ROOM; textured and coved ceiling, laminate flooring, double glazed sliding to the rear and radiator.
KITCHEN; textured and coved ceiling, work surfaces with units and drawers to the base level with further matching eye level units with concealed lighting beneath, 1 ½ bowl sink unit, gas hob and eye level oven/grill. Storage cupboard. Space and plumbing for washing machine, slimline dishwasher and fridge. Gas boiler to eye level. Opening directly into the dining room.
BEDROOM 1; textured and coved ceiling, double glazed window to the front aspect, built in wardrobe and radiator. Laminate flooring.
BEDROOM 2; textured and coved ceiling, double glazed window to the side aspect, built in wardrobe and radiator. Laminate flooring.
BEDROOM 3; textured and coved ceiling, double glazed window to the rear aspect, radiator and laminate flooring.
BATHROOM; textured ceiling, Velux window, tiled walls, low level WC, wash basin, enclosed bath with electric shower fitted above and laminate flooring.
REAR GARDEN; considerable sized rear garden which is mainly laid to lawn and enclosed, a variety of shrubs, plants and small trees. Outside tap. Access to the garage.
The garage has a pitched and tiled roof, personal door and up and over door to the front. Power and lighting fitted.
Rooms
 3
3  1
1  2
2Photo Gallery
EPC

Floorplans (Click to Enlarge)
Nearby Places
| Name | Location | Type | Distance |
|---|---|---|---|
Eastleigh SO53 5RH
Hamwic Independent Estate Agents Ltd



Hamwic Independent Estate Agents Ltd, 3 – 4 South Parade, Salisbury Road Southampton, SO40 3PY
Company Reg No: UK 9326630 | Website for The Property Ombudsman - www.tpos.co.uk
Tel: 02380 663999 | Email: enquiries@hamwicestateagents.co.uk
Properties for Sale by Region
©
Hamwic Independent Estate Agents. All rights reserved.
Powered by Expert Agent Estate Agent Software
Estate agent websites from Expert Agent
Cookies | Privacy Policy | Complaints Procedure


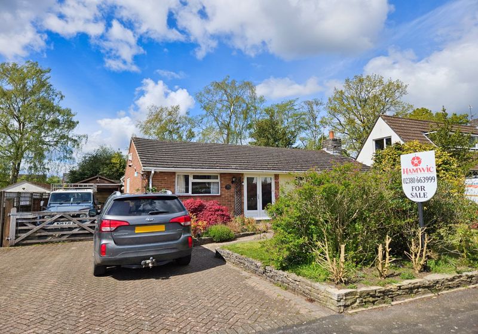
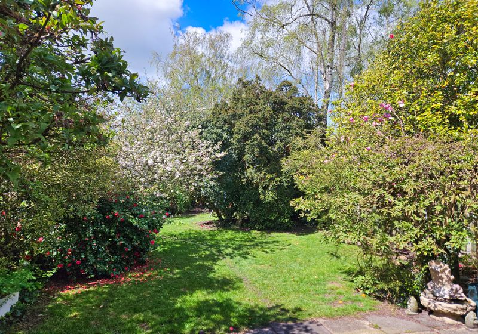
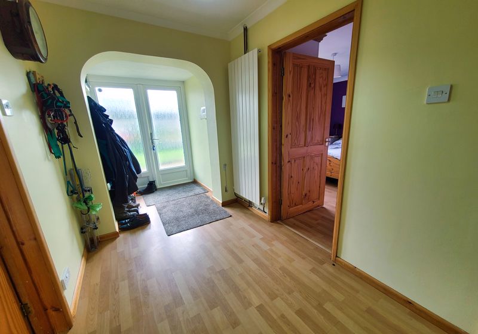
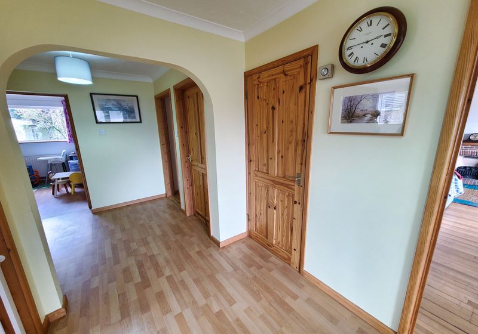
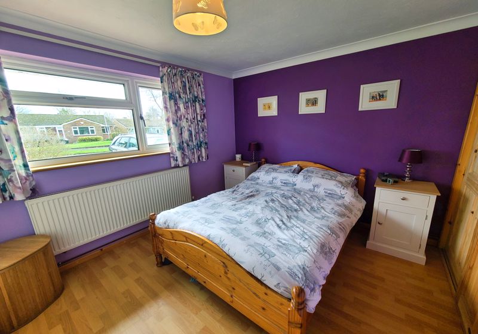
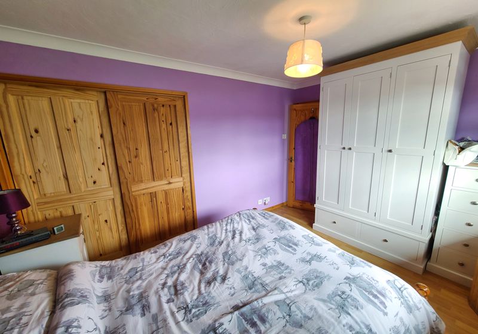
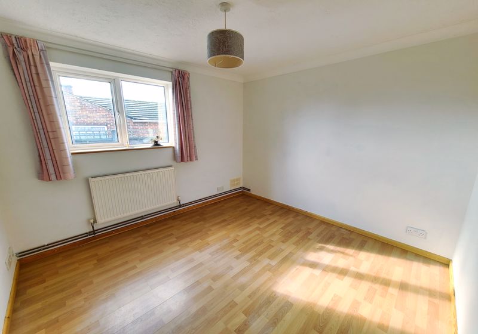
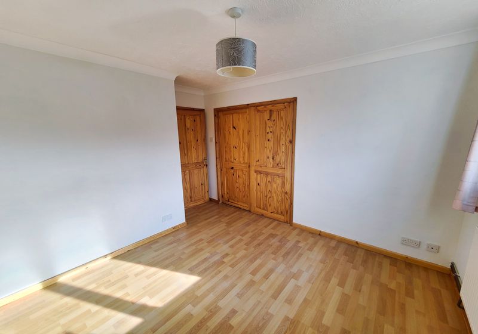
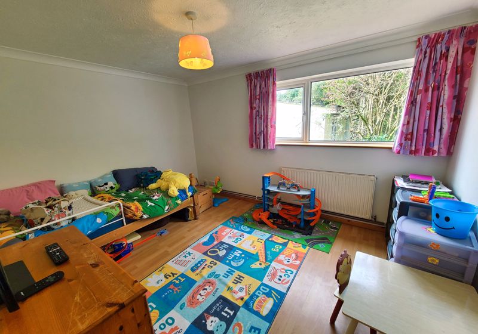


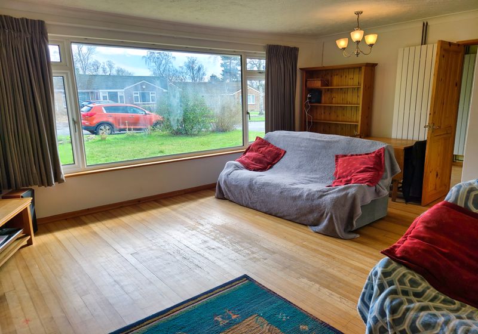

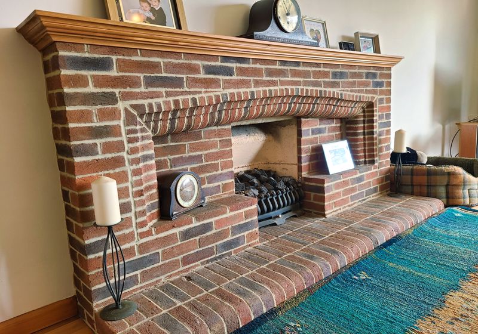

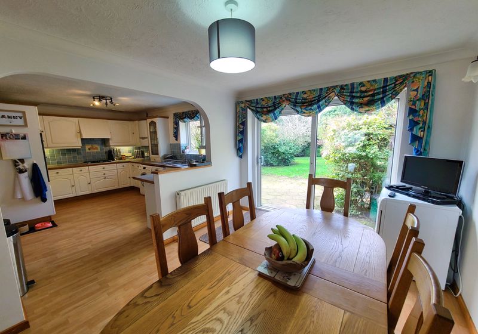

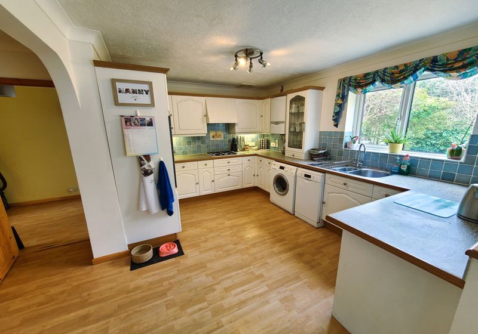
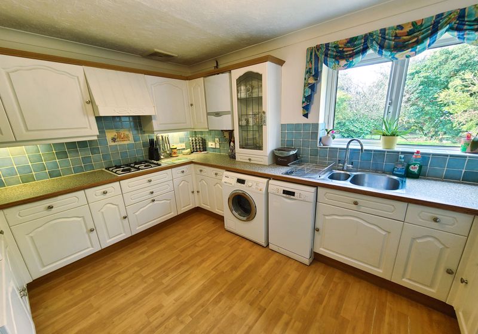
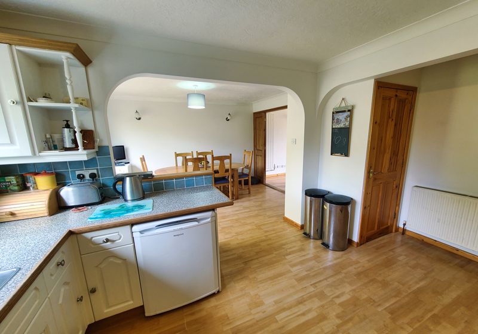
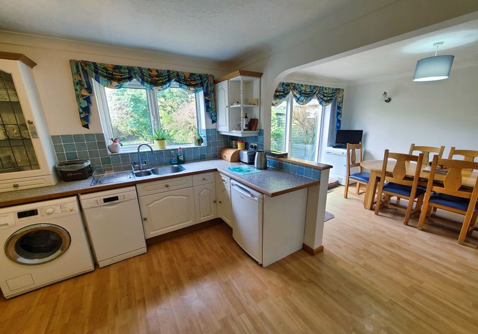

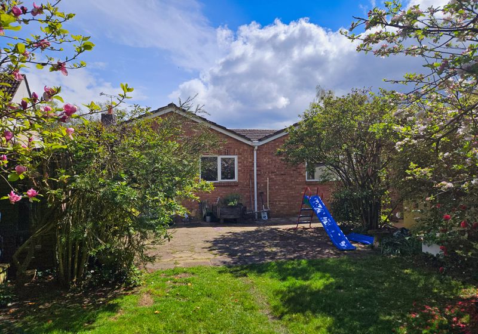
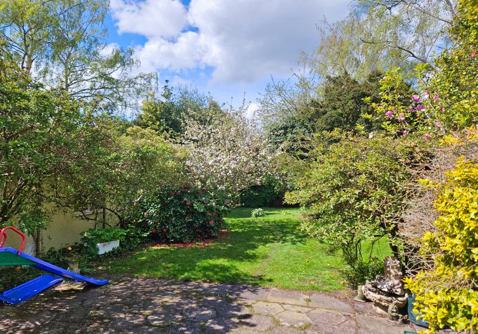
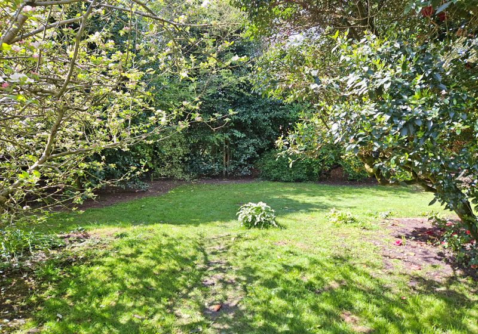
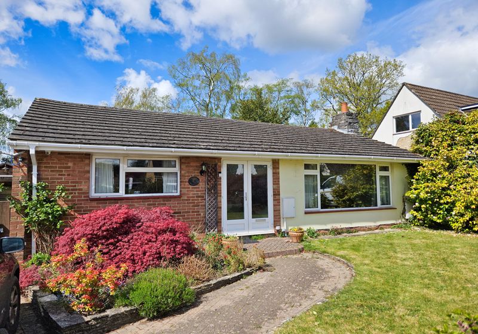









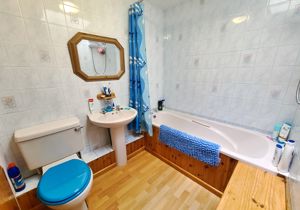
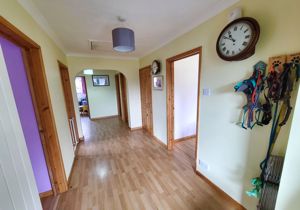

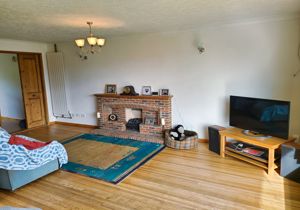

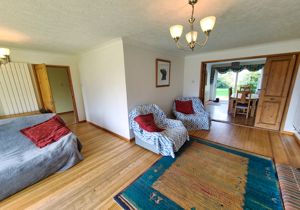

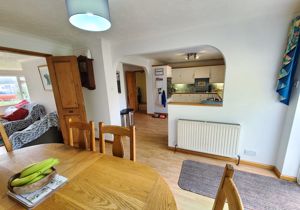




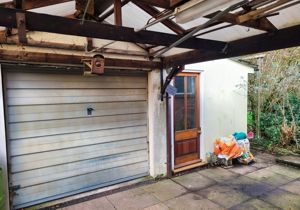




 Mortgage Calculator
Mortgage Calculator


