Thomas Blake Avenue, Southampton £300,000
Hamwic Independent Estate Agents are delighted to offer for sale this newly built luxury 2 double bedroom 3rd floor waterfront apartment in the heart of central Southampton positioned on the west bank of the River Itchen with beautiful views overlooking Southampton Waters. Benefits include under croft parking, open living – kitchen – dining room, en-suite shower room, balcony and underfloor heating.
| 3RD FLOOR 2 DOUBLE BEDROOM APARTMENT | OPEN PLAN LIVING, KITCHEN – DINING ROOM | EN-SUITE SHOWER ROOM | SEPARATE MODERN BATHROOM | BALCONY OVERLOOKING RIVER ITCHEN & MARINA | DOUBLE GLAZED WINDOWS | UNDERFLOOR HEATING | UNDER CROFT PARKING | CLOSE PROXIMITY TO FROM THE VIBRANT OCEAN VILLAGE AND OXFORD STREET |
FRONT – gated and secured entrance to under croft parking and communal gardens, courtyards with access to waterfront walkway and seating areas which bring a touch of tranquillity to the urban lifestyle & surroundings. Security entry system with door into communal hallways, lift and stairs access to all floors. The apartment can be found on the 3rd floor. Door into;
ENTRANCE HALL; smooth ceiling, underfloor heating, downlights, double storage airing cupboard housing pressurised ‘Megaflo’ tank, space and plumbing for washing machine, fuse board and meter location. Door to additional storage cupboard, engineered laminate flooring and doors to;
BATHROOM; smooth ceiling, extractor fan, downlights, enclosed bath with mixer tap and shower attachment and screen fitted above, low level WC, wash basin, heated towel rail, part tiled walls and tiled flooring.
LOUNGE, KITCHEN – DINING ROOM; smooth ceiling, downlights, engineered laminate flooring throughout, underfloor heating, double glazed windows and door to the rear aspect/balcony which has enviable panoramic views across southampton waters and marina. An ideal open space creating a perfect setting for relaxation or entertaining.
The kitchen comprising work surfaces with units and drawers to the base level with further matching eye level units with concealed lighting beneath, sink unit, integrated dishwasher, fridge/freezer, eye level oven/grill and induction hob.
BEDROOM 1 – smooth ceiling, double glazed window to the rear aspect with views of the river. Door to;
EN-SUITE – smooth ceiling, extractor fan, low level WC, wash basin, walk in shower cubicle with mixer shower, part tiled walls, heated towel rail and tiled flooring.
BEDROOM 2 – smooth ceiling and double glazed window to the rear aspect with views of the river.
CHARGES - Leasehold – 147 Years remaining
Service Charge £140p/m
Ground Rent is £250 p/a
EWS1 Certification is available, providing peace of mind for potential buyers.
Rooms
 2
2  2
2  1
1Photo Gallery
EPC

Floorplans (Click to Enlarge)
Nearby Places
Southampton SO14 5DH
Hamwic Independent Estate Agents Ltd



Hamwic Independent Estate Agents Ltd, 3 – 4 South Parade, Salisbury Road Southampton, SO40 3PY
Company Reg No: UK 9326630 | Website for The Property Ombudsman - www.tpos.co.uk
Tel: 02380 663999 | Email: enquiries@hamwicestateagents.co.uk
Properties for Sale by Region
©
Hamwic Independent Estate Agents. All rights reserved.
Powered by Expert Agent Estate Agent Software
Estate agent websites from Expert Agent
Cookies | Privacy Policy | Complaints Procedure


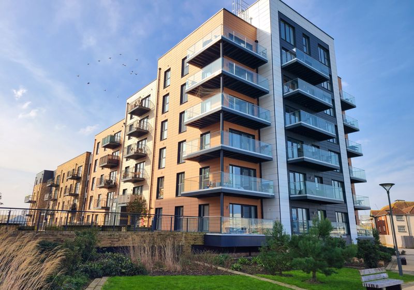
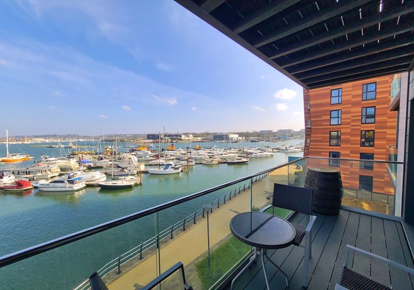
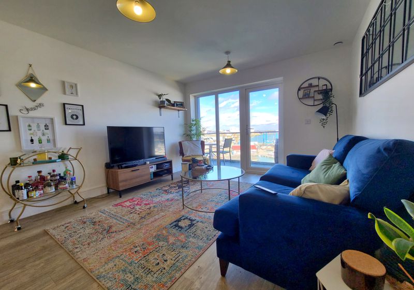
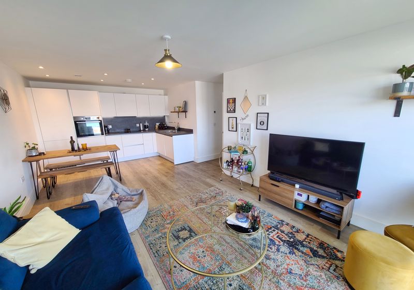
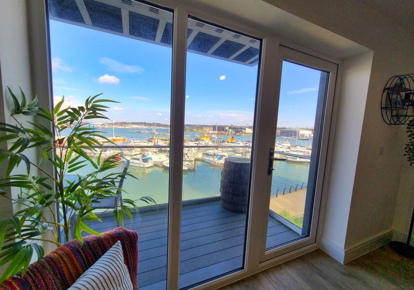
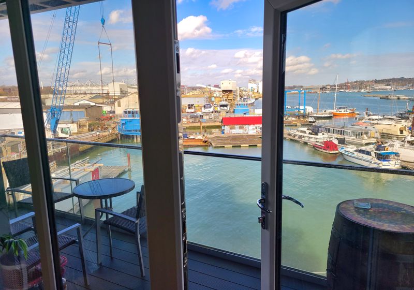
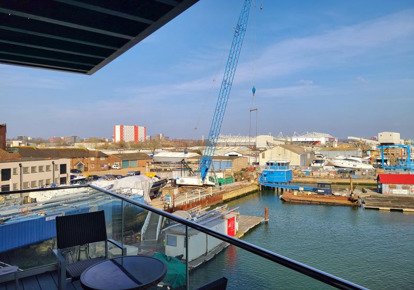
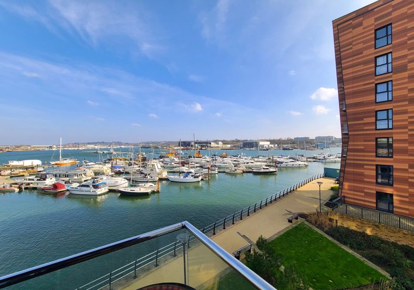

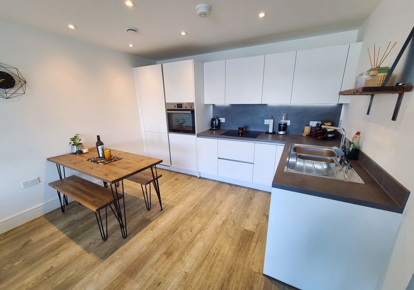
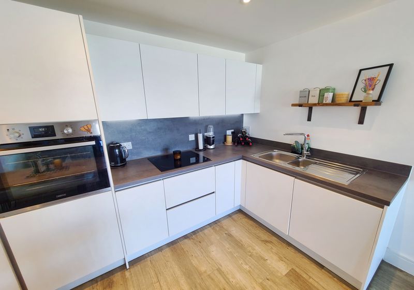


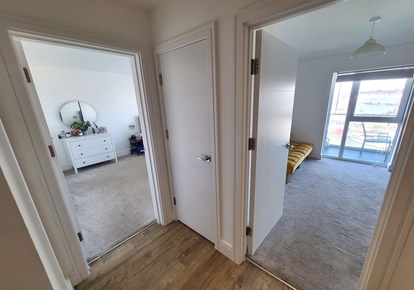
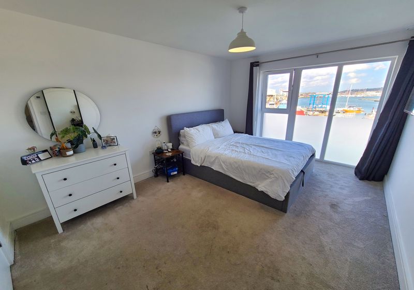

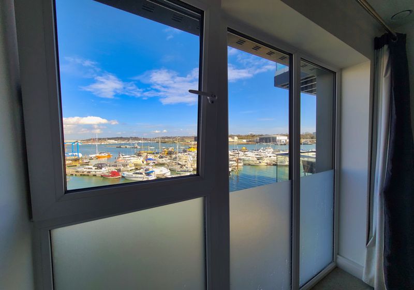
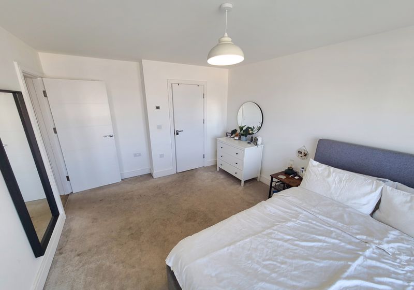
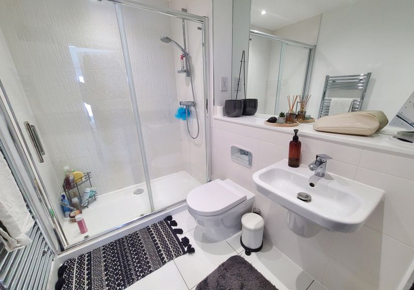
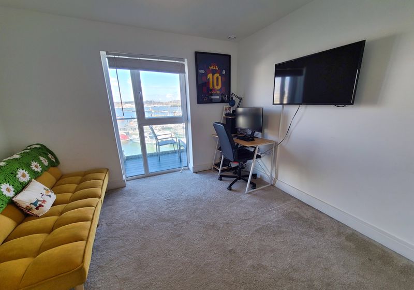
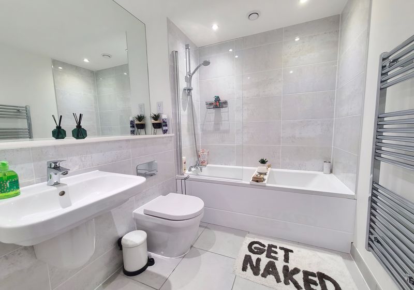
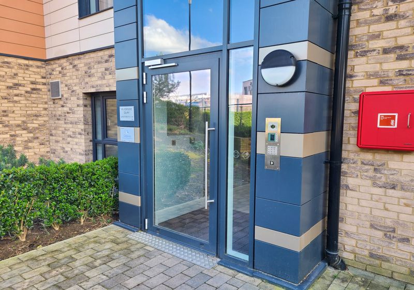
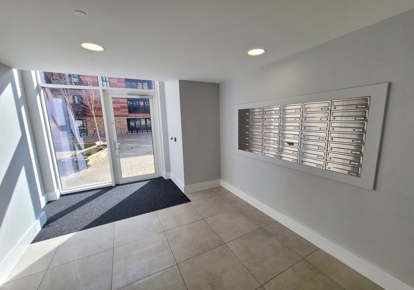
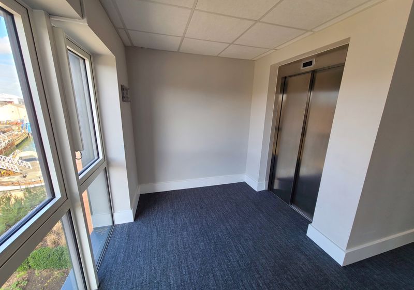
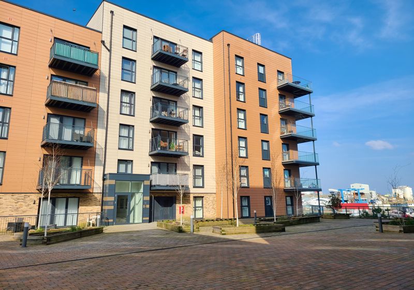

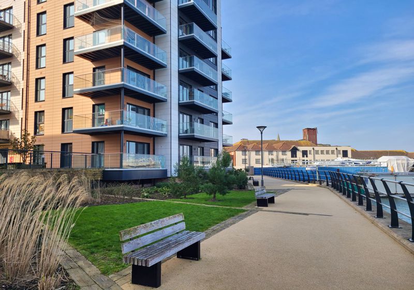
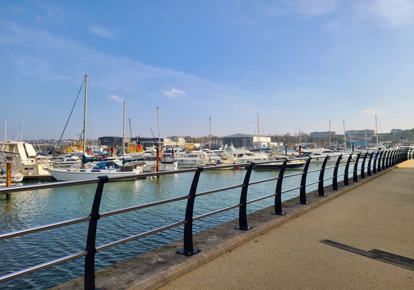
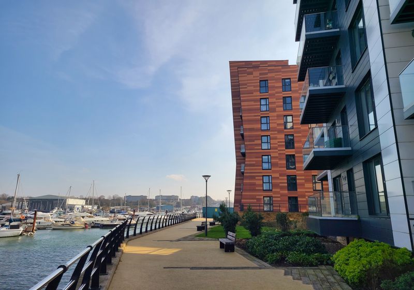
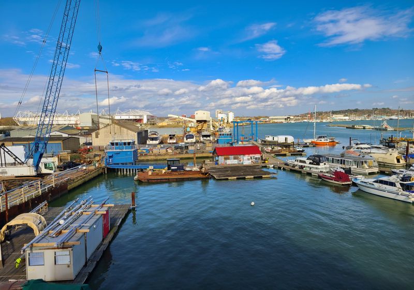
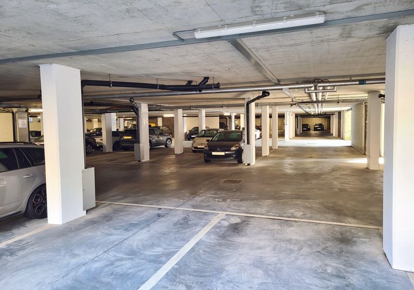








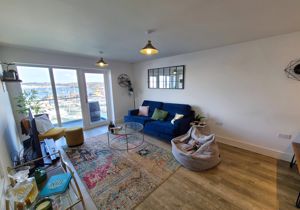


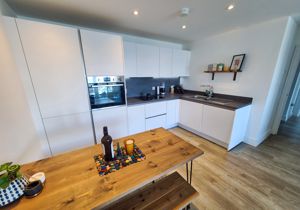
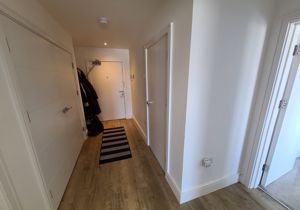


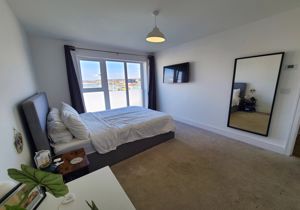









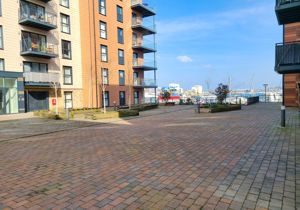





 Mortgage Calculator
Mortgage Calculator


